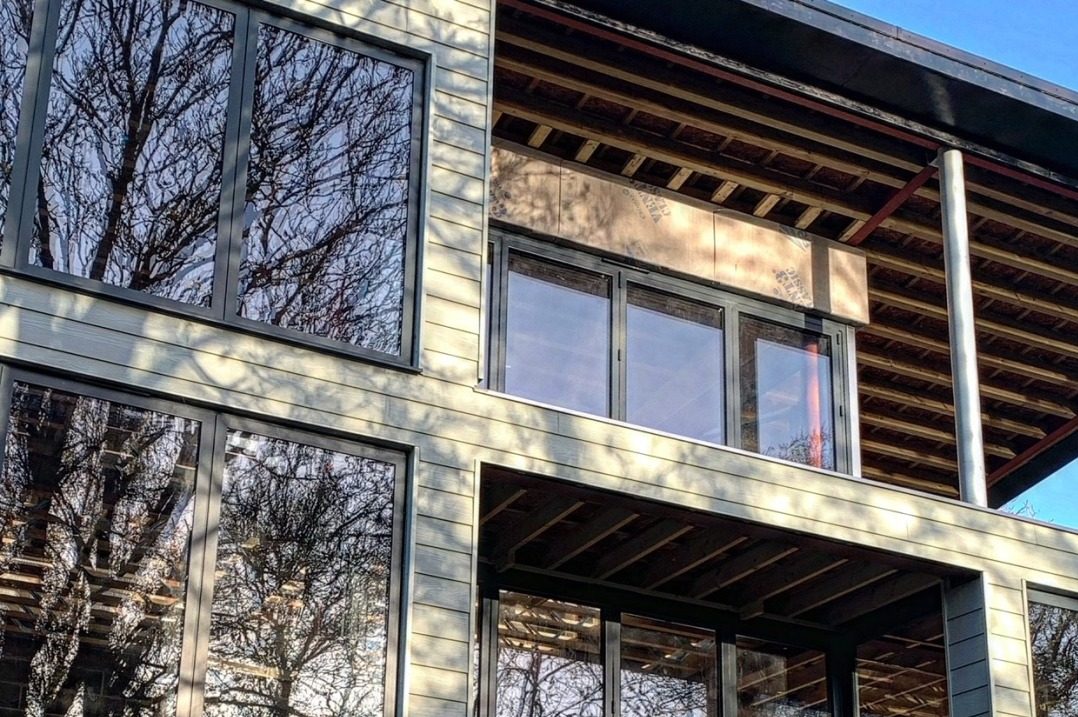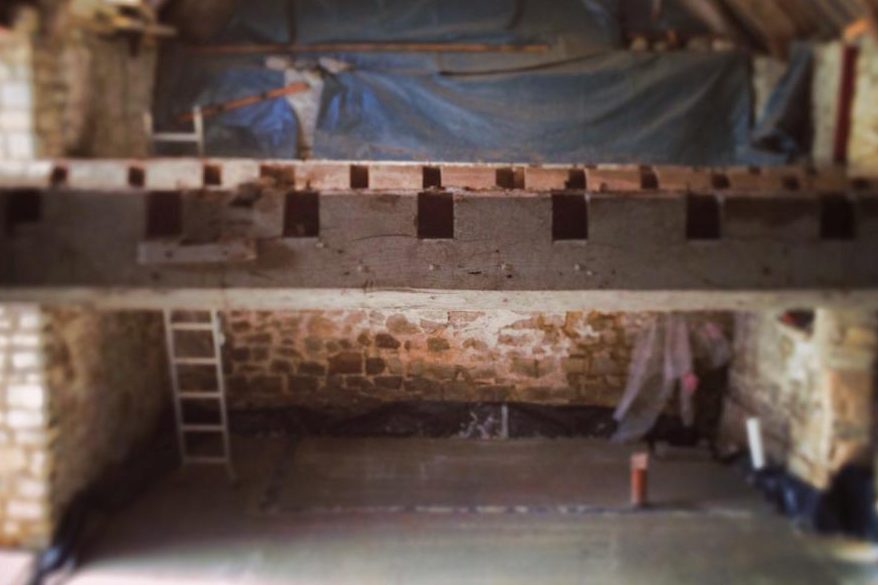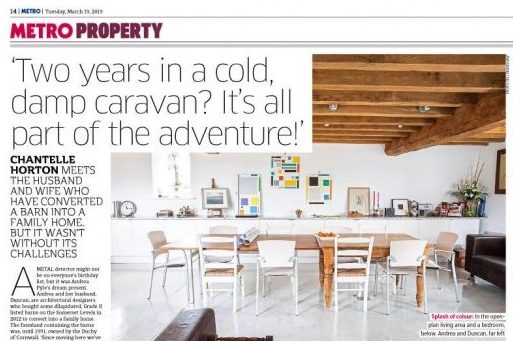Two New Build: Modern Homes with Views

Two new build homes in Langport, designed by Duncan Pyle, are nearing completion. The contemporary dwellings sit on the edge of the town.
The steel frames for these three-storey new builds were fabricated offsite and then assembled and welded/bolted on location. Steel frame construction is ideal for tall buildings due to its strength, lightness, and quick assembly.
Large windows and balconies maximize the modern design and capture stunning views of the Somerset Levels, flooding each floor with daylight. Surrounded by green open space, these homes feel spacious and bright.
Private balconies offer sweeping views of the River Parrett. Despite their secluded location, these new builds are conveniently close to local amenities and just a short walk from Langport’s vibrant high street.

