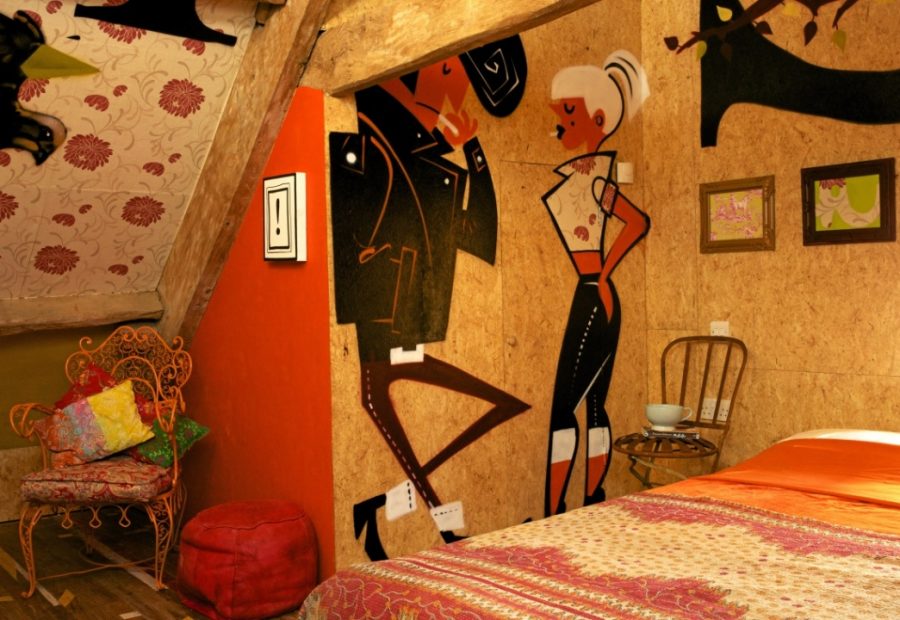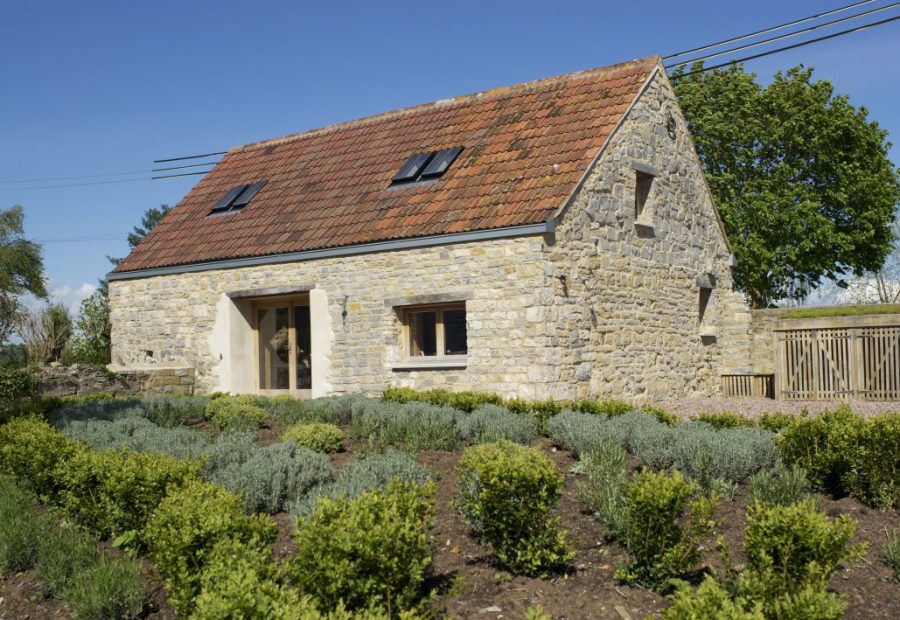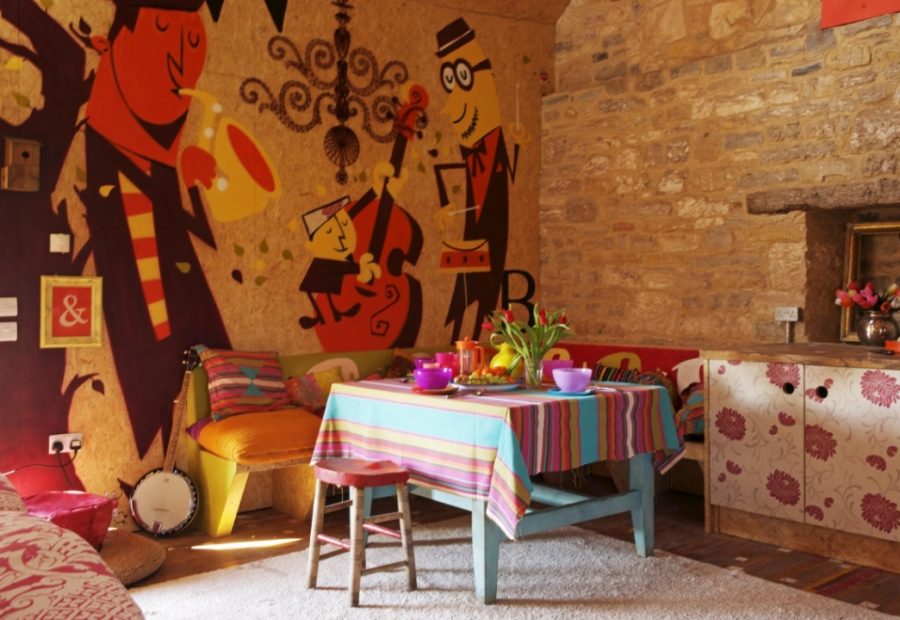Artist’s Barn Conversion
SomersetDiscover a unique eco-home concealed within this Artist’s Barn Conversion. We meticulously renovated this 2-bedroom cottage with sustainability in mind, preserving its rustic appeal. A striking zinc box gutter provides a glimpse of the innovative interior that lies within.
Step inside and explore an open-plan layout featuring original roof trusses and an exposed blue lias internal gable wall. Natural light from newly installed conservation roof lights floods the sitting room, which is adorned with vibrant graffiti-style artwork created by local artists. During construction, we paid particular attention to repurposing waste materials to minimize environmental impact.
The barn has an air-source heat pump providing efficient space heating. A reed bed filtration system ensures wastewater compliance with an Environment Agency license, ultimately releasing clean water into a nearby stream.
You can find out more about other eco homes that O2i Design has created here.


