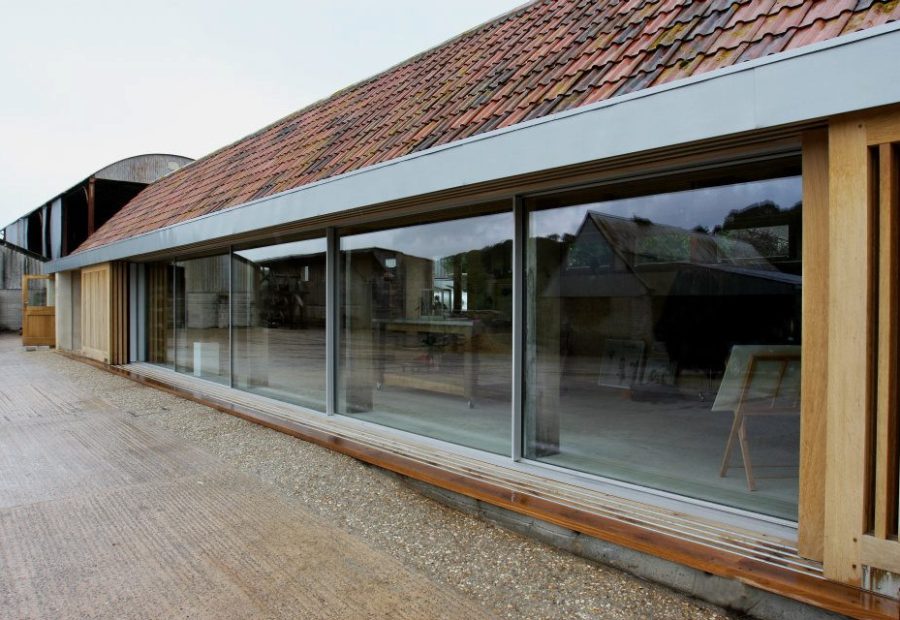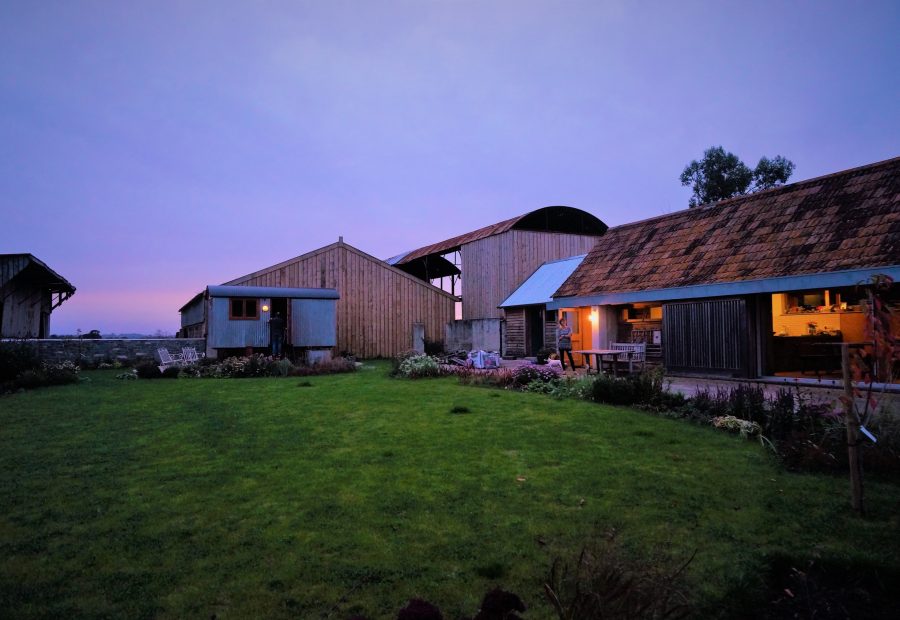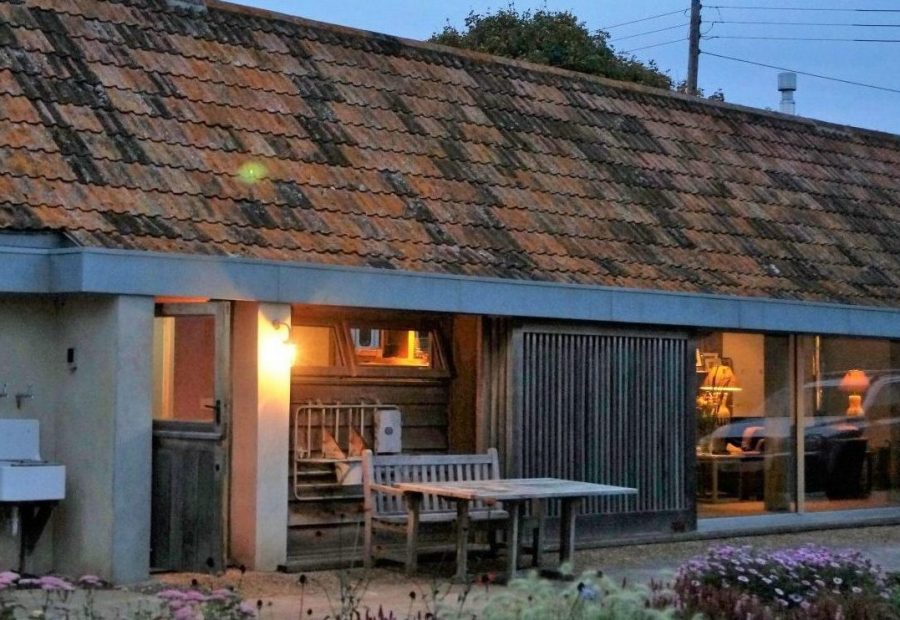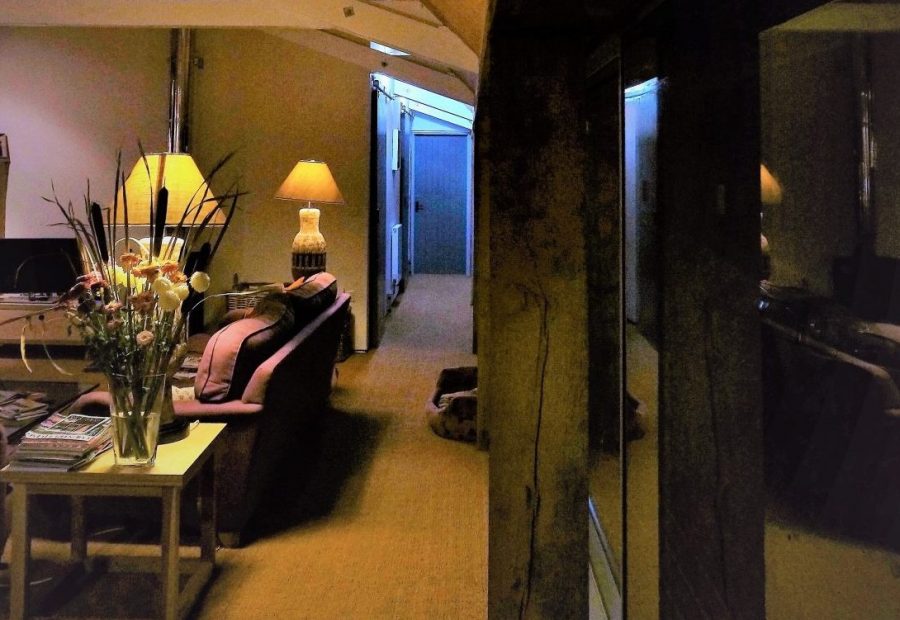From Dairy Parlour to Innovative Home
Langport, SomersetOnce a dairy parlour, this farm building became a yoga studio and workshop, converted by O2i Design. Later, they modified it into a family home, showcasing agricultural building conversion.
The team secured approvals for planning, change of use, and building regulations. They chose materials for energy efficiency, like the OSB cladding treated with a water-based transparent flame retardant. They integrated reused materials and a reed bed water disposal system.
The project received recognition, shortlisted for the Sustain Awards 2012 (Biodiversity) and the South West Built Environment Awards 2012 (Sustainability). It won the Green Apple Awards 2012 (Architectural Heritage).
Please take a look at another example rural farm building conversions. You’ll find inspiring transformation solutions here.



