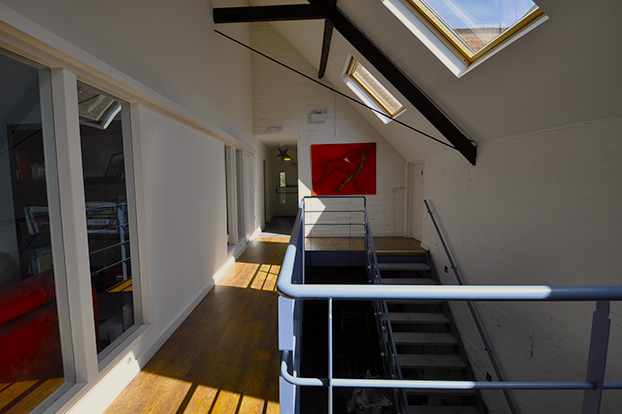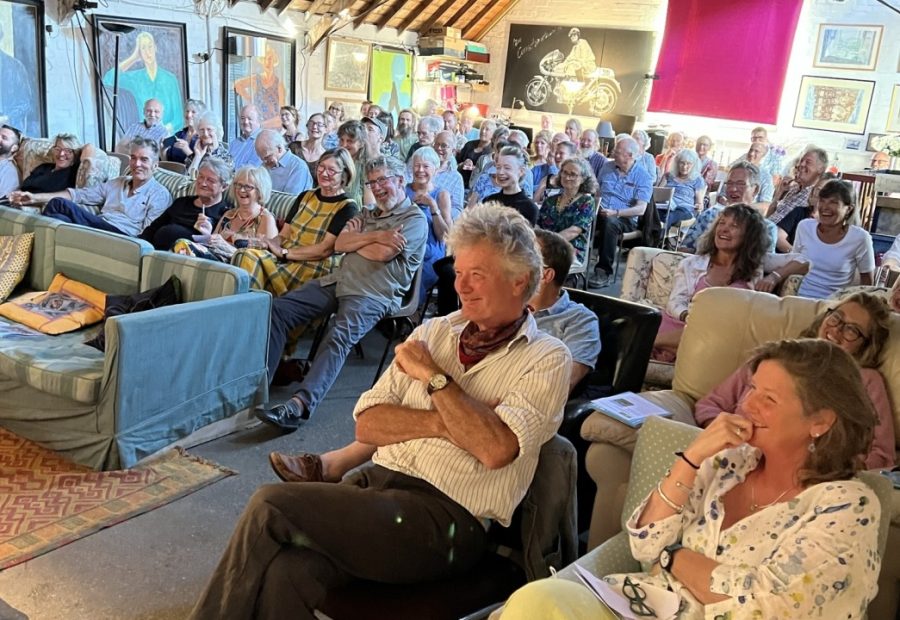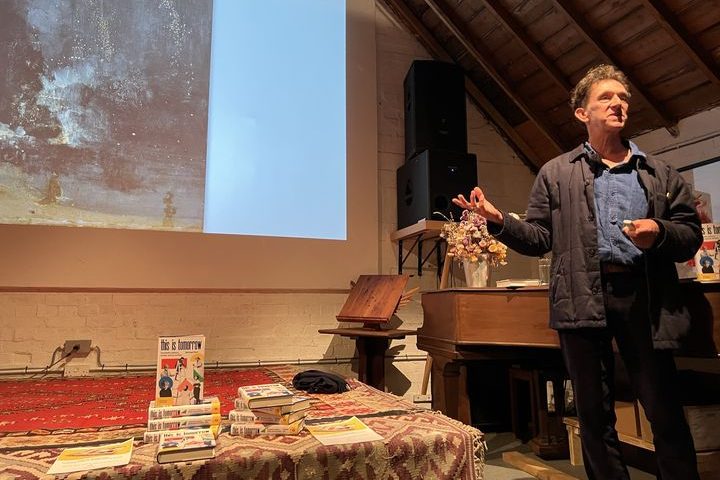


Multi Occupancy Office Building
Langport, SomersetWe revitalized an old seed factory into a vibrant Multi multi occupancy office space with a flexible layout for diverse tenant use. Our experts navigated complex regulations for multi-occupancy buildings, ensuring compliance while maximizing functionality.
Natural light floods the central stairwell, enhancing workspace ambience and productivity. Meticulous planning secured necessary approvals within strict budgets, enabling smooth project execution.
Fit-out work continues as new tenants join the thriving community, contributing to the dynamic environment. O2i Design’s commitment to excellence ensures an optimal space for businesses to thrive.
In addition, one of the largest rooms on the top floor has become home to a creative venue, welcoming live music and theatre on a regular basis. You can read more about the Seed Factory here.